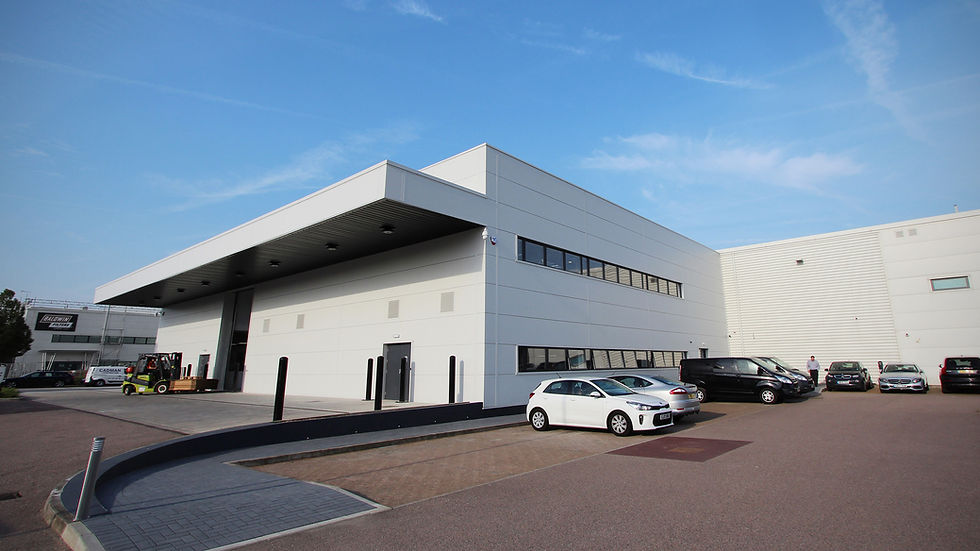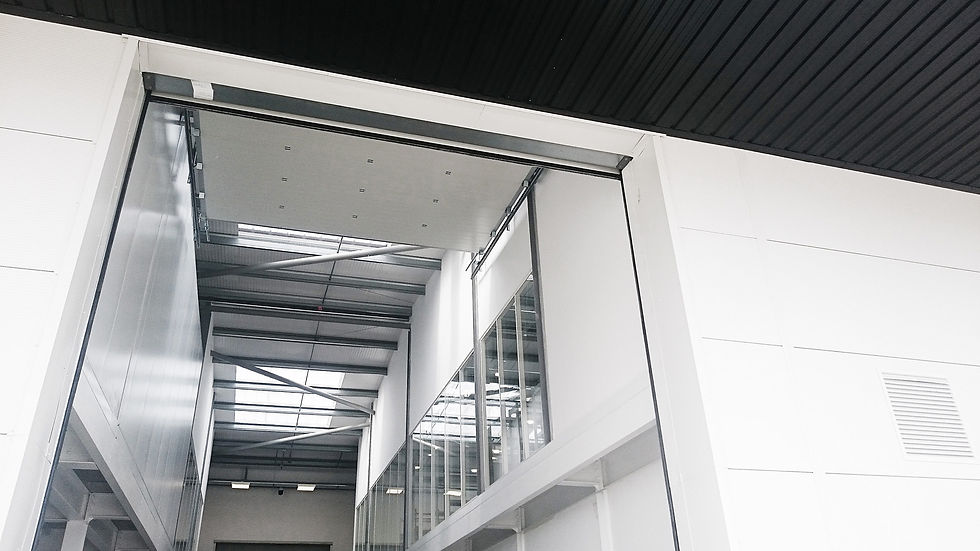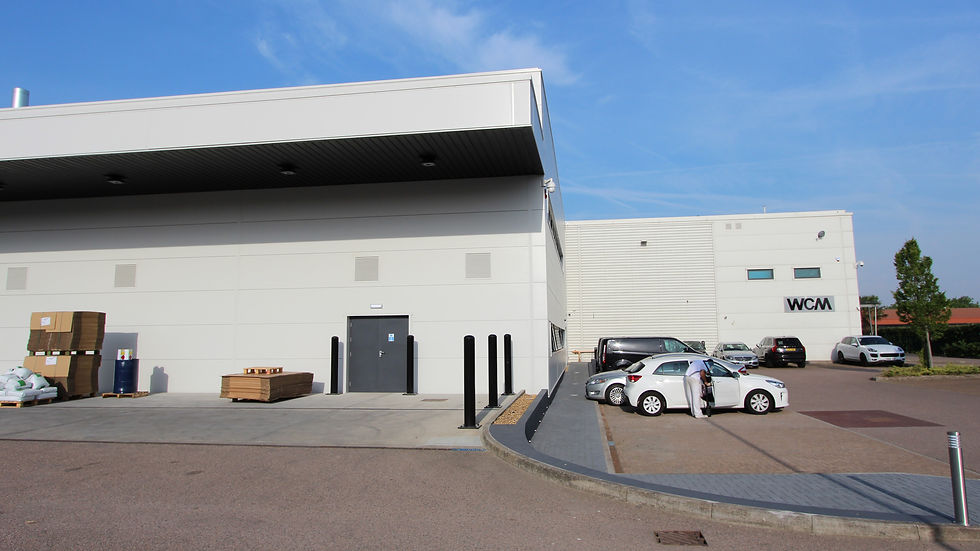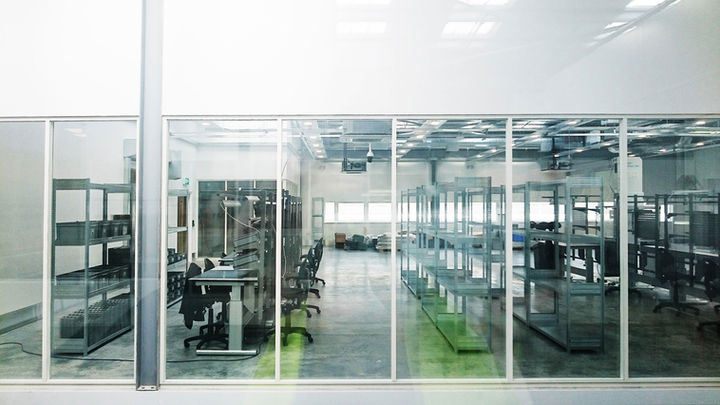top of page
Cover pic

img_9782-ps_crop_webjpg

dsc_0331-_crop_webjpg

img_9794_crop_webjpg

img_9782-ps_crop_webjpg
1/7
Project info
WCM is a high-tech manufacturer of prototypes and low series parts for car and aviation industry. The design task was to an industrial hall extension for their Basildon centre. With the extension they will be able to duplicate their local production capacity.
The proposed part incorporates an ASRS unit (automated storage and retrieval system) and production area. The roof area of the new hall will be fully covered with PV panels.
Location:
Basildon, Essex
Client:
WCM Europe
Area:
1 600 m2
Status:
Completed
Services:
Team:
Pic 1



Video - 1


Related projects
Related projects
bottom of page



